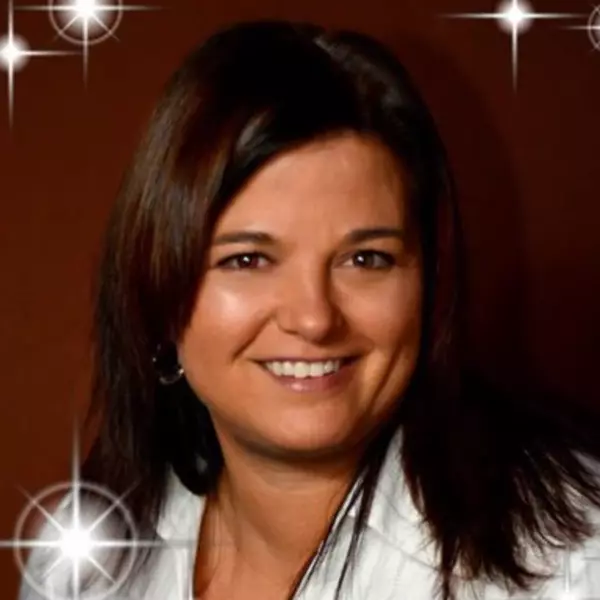Bought with ROMAN DOKTOROVICH • REDFIN
For more information regarding the value of a property, please contact us for a free consultation.
28304 Maitland Lane Saugus (santa Clarita), CA 91350
Want to know what your home might be worth? Contact us for a FREE valuation!

Our team is ready to help you sell your home for the highest possible price ASAP
Key Details
Sold Price $862,200
Property Type Single Family Home
Sub Type Detached
Listing Status Sold
Purchase Type For Sale
Square Footage 1,887 sqft
Price per Sqft $456
MLS Listing ID CRSR25041665
Sold Date 04/30/25
Bedrooms 4
Full Baths 1
HOA Fees $90/mo
HOA Y/N Yes
Year Built 2004
Lot Size 0.265 Acres
Property Sub-Type Detached
Source Datashare California Regional
Property Description
Welcome to this stunning two-story home in the highly sought-after Saint Clare tract of Santa Clarita. Boasting 1,887 sq. ft. of thoughtfully designed living space highlighted by plantation shutters, recessed lighting, and wood flooring. This residence features three spacious bedrooms upstairs, along with a convenient laundry room, and an office/computer nook. Downstairs, and you'll find a versatile den/office that could be a 4th bedroom (has no closet). The large eat in kitchen features stainless steel appliances, walk in pantry, a center island overlooking your dining area and beautiful backyard. Step outside to a private oasis with no rear neighbors—perfect for entertaining. Enjoy a sparkling pool and spa, a built-in BBQ / outdoor kitchen area, and an automatic awning for extra shade when needed. The community amenities include a basketball court, lush greenbelt, and a pool and spa. With a fantastic location near the Skyline Ranch plaza and an inviting outdoor retreat, don’t miss your chance to experience the best of Santa Clarita Valley living! NO mello-roos!
Location
State CA
County Los Angeles
Interior
Heating Central, Fireplace(s)
Cooling Ceiling Fan(s), Central Air
Flooring Carpet, Wood
Fireplaces Type Family Room
Fireplace Yes
Appliance Dishwasher, Disposal, Gas Range, Microwave
Laundry Gas Dryer Hookup, Laundry Room, Other, Inside, Upper Level
Exterior
Garage Spaces 2.0
Pool In Ground, Spa
Amenities Available Pool, Spa/Hot Tub, Other, Picnic Area
View Other
Handicap Access None
Private Pool true
Building
Lot Description Street Light(s)
Story 2
Foundation Slab
Water Public
Architectural Style Traditional
Schools
School District William S. Hart Union High
Others
HOA Fee Include Management Fee
Read Less

© 2025 BEAR, CCAR, bridgeMLS. This information is deemed reliable but not verified or guaranteed. This information is being provided by the Bay East MLS or Contra Costa MLS or bridgeMLS. The listings presented here may or may not be listed by the Broker/Agent operating this website.

