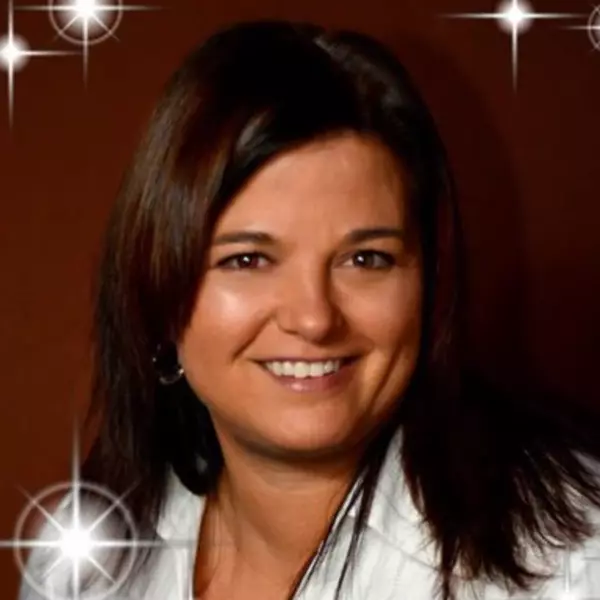See all 40 photos
$2,658,250
Est. payment /mo
5 Beds
3 Baths
3,430 SqFt
Open Sat 10AM-4PM
729 Montevino Dr Pleasanton, CA 94566
REQUEST A TOUR If you would like to see this home without being there in person, select the "Virtual Tour" option and your agent will contact you to discuss available opportunities.
In-PersonVirtual Tour

Open House
Sat Nov 22, 10:00am - 4:00pm
Sun Nov 23, 1:00pm - 4:30pm
UPDATED:
Key Details
Property Type Single Family Home
Sub Type Detached
Listing Status Active
Purchase Type For Sale
Square Footage 3,430 sqft
Price per Sqft $775
Subdivision Vintage Heights
MLS Listing ID 41116238
Bedrooms 5
Full Baths 3
HOA Y/N No
Year Built 1991
Lot Size 10,462 Sqft
Property Sub-Type Detached
Source BAY EAST
Property Description
Experience luxurious living at 729 Montevino Dr., Pleasanton, CA 94566. This custom 5-bed, 3-bath East-facing executive home features a dramatic double-door foyer with a curved staircase, formal living room with a 14-foot tray ceiling and travertine fireplace. The gourmet kitchen boasts quartz surfaces, top-of-the-line stainless appliances (including a 6-burner downdraft cooktop), and a large breakfast nook opening to a sun room. The family room features a brick fireplace and quartz wet bar. Downstairs offers a spacious octagonal office/1-bed suite with a full bath and a laundry room with custom cabinetry. The primary suite is a true retreat with a vaulted ceiling, fireplace, and ensuite bath featuring dual vanities, a jetted tub, separate shower, and valley views. The home includes a brand-new dual-zone heat pump HVAC, central vacuum, hardwired gigabit network, new exterior paint, and a 50-year concrete tile roof. The private, drought-tolerant landscape offers three patio areas and valley views. Enjoy easy, walkable access to highest-rated Blue Ribbon schools, downtown Pleasanton, parks, and recreational areas. Convenient access to ACE/BART and the I-580/I-680 interchange. This amenity-rich luxury lifestyle awaits!
Location
State CA
County Alameda
Interior
Heating Zoned
Cooling Central Air
Flooring Tile, Carpet
Fireplaces Number 3
Fireplaces Type Gas
Fireplace Yes
Appliance Dishwasher, Electric Range, Microwave, Gas Water Heater
Laundry Laundry Room
Exterior
Garage Spaces 3.0
Pool None
View Hills
Private Pool false
Building
Lot Description Level
Story 2
Water Public
Architectural Style Contemporary

© 2025 BEAR, CCAR, bridgeMLS. This information is deemed reliable but not verified or guaranteed. This information is being provided by the Bay East MLS or Contra Costa MLS or bridgeMLS. The listings presented here may or may not be listed by the Broker/Agent operating this website.
GET MORE INFORMATION




